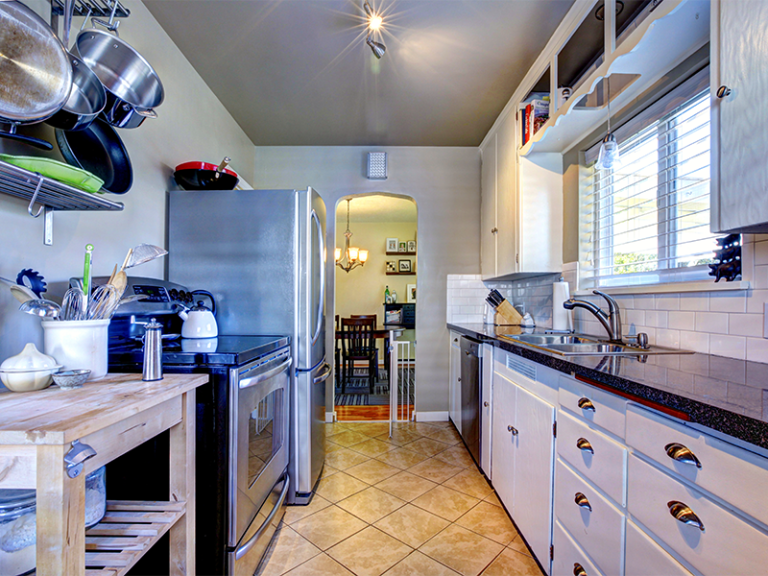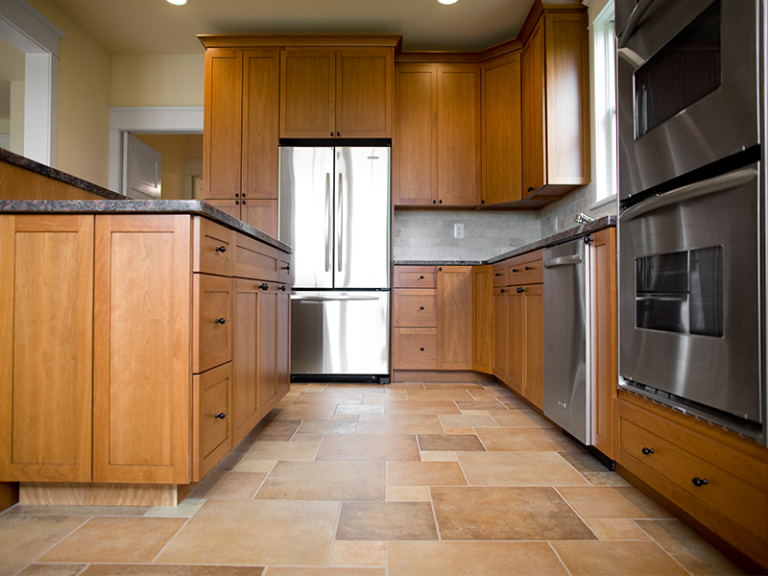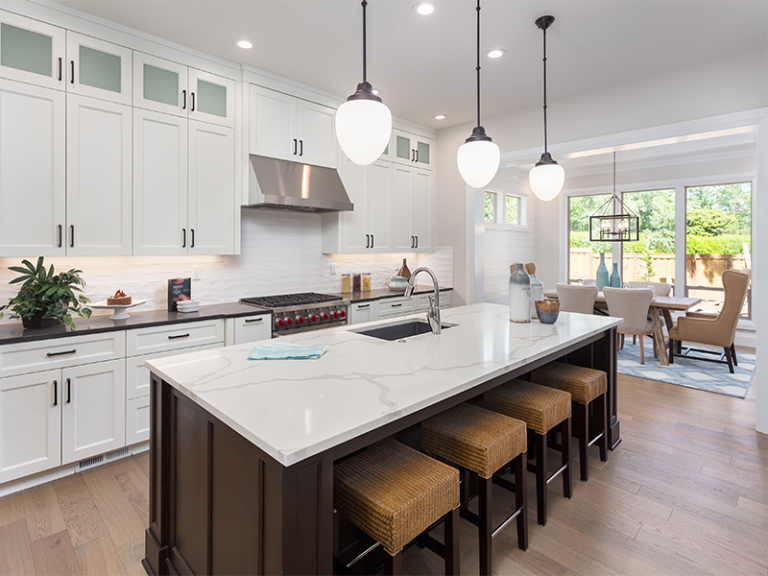The reasons for kitchen remodeling may be varied depending on the need and intention of the homeowner. However, they all have one thing in common – to make the kitchen better whether in aesthetic or in functionality. If you are thinking of carrying out a kitchen remodeling project, you should understand that this is a significant undertaking that requires a serious budget, time, and effort. This means that you need to carefully plan every detail depending on your needs and budget, as well as find a reliable contractor that will help make your vision a reality. To help you get started in the planning process, you may want to consider the following popular kitchen remodeling layouts.
Lean or Galley Kitchen
 This type of layout is best for small spaces. The design is similar to galley kitchens of ships and airlines wherein two parallel countertops face each other. Additionally, there is a walkway in between where you can stand and prepare and cook your meals.
This type of layout is best for small spaces. The design is similar to galley kitchens of ships and airlines wherein two parallel countertops face each other. Additionally, there is a walkway in between where you can stand and prepare and cook your meals.
Pullman Kitchen or One-Wall Kitchen
If you are living in a studio-type apartment or a small home, this layout may work best for you as it saves a lot of space. The design is called one-wall considering that only a single wall is needed to accommodate cabinets, appliances, and cooking area.

U-Shape Kitchen
If you spend a lot of time in the kitchen and you have enough space to spare, this kitchen layout may work for you. With the U-Shape kitchen, you are practically surrounded by all the tools needed to prepare lovely meals for your family. One side can serve as a cooking area, the front side can be your cleaning area, and the other side can be your preparation workspace.
L-Shape Kitchen
This kind of layout is best if you want to maintain a small or medium-sized kitchen. It also maximizes the use of a corner space. With an L-shape kitchen, you are free to move while you work. Further, you can add individual elements to make your design unique and functional to your needs. For instance, adding a dining or work table so the family can enjoy a quick breakfast separate from the central dining area.
Kitchen Island
For kitchens with big spaces, adding an island can improve its functionality. The island can serve as a prepping, cooking, and dining area. Moreover, the island can provide extra storage space where pots, pans, and other small kitchen tools can stay. Click here for few ideas to help you decide on a kitchen island for your home.
The various kitchen remodeling layouts described above are just some options to consider while planning your kitchen remodeling project. Before you decide on the design, it’s important to consider the existing space, the bulk of appliances, and your lifestyle. Keep in mind that functionality and use should never suffer in favor of mere aesthetics.
